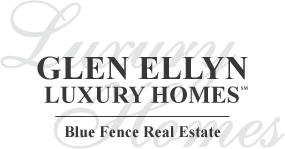2s725 Parkview Drive, Glen Ellyn, Il 60137 (map)
| As you enter the foyer, you'll find gleaming hardwood floor afoot, (Here and throughout the 1st floor) 9' Ceilings and beyond is your 1st glimpse of the dramatic two-story Living Room! But first, check out the exquisite Office/Den to your right. Open double door, full view, French doors which reveal custom built-ins that are picture perfect! This gorgeous space is wired for cable, internet, and is flooded with light from the floor to ceiling windows! Back in the foyer, find guest coat closet and powder room as you walk towards the living room. You'll stop at the columns and take in the separate, but open, dining room with amazing custom decor! The owners are very talented and artsy people. The dining room was treated to dark blue walls, then wallpaper pieces were applied to walls and coffered ceiling. Custom draperies were the finishing touch to this grand room! (If not your style, Sellers will remove paper & paint.) The dining room is open to the grand Living Room with vaulted two-story ceilings with skylights! Gas log fireplace is the focal point flanked by exterior full-view door & matching stationary window on the other side. Both capped with quarter round Palladian windows. The vibe is artsy, upbeat & gorgeous! FYI, the fireplace surround and mantle was customized to accommodate a TV over the fireplace. Both Dining Room and Living Room are elevated due to the terrain, which gives you a walk-out basement and elevated rooms above. They share the gorgeous view of the aerated ponds, and you feel like you're living in a tree house! Love it! Love it! This is the best location in the complex for the view! The Kitchen was completely remodeled in 2000. The floorplan was changed to accommodate an island with pull up stools and lots of extra cabinets beyond the original builder kitchen. Creamy white cabinets went in with Silestone counters. Custom paint is on the walls and hardwood on the floor. Tons & tons of storage. All appliances (2019) including the wine fridge, stay. Upstairs find an open loft with custom millwork. This could be a 3rd bedroom if desired. 2nd Bedroom is used for guests and is right across the hall from the hall/guest full bath, also updated. Master Bedroom Suite was remodeled in 2000. Enjoy heated bathroom floors, European height vanity, double sinks, comfort height toilet, separate walk-in shower and huge whirlpool tub! Also find "his & her" walk-in closets. Lower-level basement has 8' ceilings and was plumbed for a bath. It has been customized as a woodworker workshop. It walks out the backyard where Sellers had large slate pavers installed with upgraded landscaping. The two-tier deck is serene! The view is magnificent in all seasons! The aerators provide a calming din in which to meditate or simply enjoy nature. Other info: HVAC 2023; Garage door 2023; 220 wiring to Laundry 2023. Arboretum Estates is a fabulous place to live! |
| Schools for 2s725 Parkview Drive, Glen Ellyn | ||
|---|---|---|
| Elementary:
(District
89)
westfield elementary school |
Junior High:
(District
89)
glen crest middle school |
High School:
(District
87)
glenbard south high school |
Rooms
for
2s725 Parkview Drive, Glen Ellyn (
8 - Total Rooms)
| Room | Size | Level | Flooring | |
|---|---|---|---|---|
| Kitchen : | 13X9 | Main | Hardwood | |
| Living Room : | 19X16 | Main | Hardwood | |
| Dining Room : | 13X13 | Main | Hardwood | |
| Family Room : | N/A | |||
| Laundry Room : | 9X6 | Second | Vinyl | |
| Other Rooms : | Breakfast Room, Den, Loft, Foyer | |||
| Room | Size | Level | Flooring |
|---|---|---|---|
| Master Bedroom : | 16X12 | Second | Carpet |
| 2nd Bedroom : | 13X11 | Second | Carpet |
| 3rd Bedroom : | N/A | ||
| 4th Bedroom : | N/A | ||
General Information
for
2s725 Parkview Drive, Glen Ellyn
| Listing Courtesy of: RE/MAX Suburban |
2s725 Parkview Drive, Glen Ellyn -
Property History
| Date | Description | Price | Change | $/sqft | Source |
|---|---|---|---|---|---|
| May 11, 2024 | Under Contract - | $ 475,000 | - | $231 / SQ FT | MRED LLC |
| Apr 30, 2024 | Under Contract - Attorney/Inspection | $ 475,000 | - | $231 / SQ FT | MRED LLC |
| Apr 26, 2024 | New Listing | $ 475,000 | - | $231 / SQ FT | MRED LLC |
Views
for
2s725 Parkview Drive, Glen Ellyn
| © 2024 MRED LLC. All Rights Reserved. The data relating to real estate for sale on this website comes in part from the Broker Reciprocity program of Midwest Real Estate Data LLC. Real Estate listings held by brokerage firms other than Blue Fence Real Estate are marked with the MRED Broker Reciprocity logo or the Broker Reciprocity thumbnail logo (the MRED logo) and detailed information about them includes the names of the listing brokers. Some properties which appear for sale on this website may subsequently have sold and may no longer be available. Information Deemed Reliable but Not Guaranteed. The information being provided is for consumers' personal, non-commercial use and may not be used for any purpose other than to identify prospective properties consumers may be interested in purchasing. DMCA Policy . MRED LLC data last updated at May 14, 2024 08:00 AM CT |

.png)











































.png)

.png)
.png)

.png)