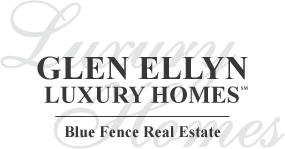355 Taylor Avenue, Glen Ellyn, Il 60137 (map)
| BEST LOCATION IN GLEN ELLYN. SHORT WALK TO TOWN, TRAIN AND SCHOOLS. CUSTOM BUILT WITH FOUR LEVELS OF LUXURY AND AN ELEVATOR. THIS BEAUTIFULLY CRAFTED HOME INCLUDES CUSTOM HIGH QUALITY MILLWORK THROUGHOUT, ARCHED DOORWAYS, HARD WOOD FLOORING, BEADBOARD KITCHEN CEILING, CUSTOM CABINETRY AND STAINED GLASS PANELS. THE MAIN LEVEL IS AN ENTERTAINERS DREAM WITH AN OPEN FLOOR PLAN, LIVING ROOM, DINING ROOM AND TKS DESIGNED CHEFS KITCHEN WHICH INCLUDES A SPACIOUS EATING AREA AND ISLAND WITH SUEDE FINISH GRANITE, WOLF, SUBZERO, BOSCH APPLIANCES, LARGE WALK IN PANTRY AND BUTLER'S PANTRY WITH BEVERAGE REFRIGERATOR. KITCHEN OPENS TO GENEROUSLY SIZED FAMILY ROOM WITH FIREPLACE AND BUILT IN CABINETRY. FIRST FLOOR POWDER ROOM HAS MARBLE TILE AND BIDET. FAMILY SIZED MUDROOM W/STACKABLE WASHER/DRYER, BENCH SEATING AND SOAPSTONE COUNTERS COMPLETE THE FIRST FLOOR. THE SECOND LEVEL IS ANCHORED WITH A BREATHTAKINGLY BEAUTIFUL PRIMARY SUITE FEATURING A FIREPLACE, LARGE WALK IN CLOSET AND SPA BATH WHICH INCLUDE A BAIN WHIRLPOOL TUB, WALK IN SHOWER, HIS & HER SINKS, CUSTOM MOSAIC TILE, MARBLE COUNTERTOPS AND BIDET. ADDITIONALLY, ON THE SECOND LEVEL THERE ARE THREE LARGE BEDROOMS ALL WITH LARGE WALK IN CLOSETS AND BUILT INS, JACK/JILL BATH WITH BIDET, FULL HALL BATH AND 2ND FLOOR LAUNDRY WITH NEW LG WASHER/DRYER. THE SPACIOUS THIRD FLOOR OFFERS A BEDROOM, FULL BATH WITH MARBLE COUNTERTOP, OFFICE AREA, WORKOUT AREA AND STORAGE. IMPRESSIVE BASEMENT HAS AN EXPANSIVE CEILING IN THE BILLIARDS AREA THAT INCLUDES A WET BAR, REFRIGERATOR AND DISHWASHER AS WELL AS BUILT IN CABINTETRY, REC/TV AREA, POWDER ROOM AND TWO STORAGE SPACES. OVERSIZED 2 CAR EPOXY FLOORED GARAGE WITH STORAGE AREA, STORAGE SYSTEM AND NEW GARAGE DOOR OPENER. BEAUTIFUL CUSTOM LANDSCAPING WITH WELCOMING, OVERSIZED STAMPED CONCRETE FRONT PORCH AND BLUESTONE WALKWAY. THE PRIVATE, FENCED BACKYARD BACKS TO HIGHLY DESIRED BEN FRANKLIN ELEMENTARY AND FEATURES SPECTACULAR ENTERTAINING SPACE: OUTDOOR KITCHEN WITH PATIO, DCS GRILL, BURNERS, BEVERAGE REFRIGERATOR AND ACCENT/LANDSCAPE LIGHTING. THE ELEVATOR SERVICES THE BASEMENT TO THE THIRD FLOOR. MAIN LEVEL AND OUTDOOR SOUND SYSTEM, PELLA WINDOWS, DUAL HVAC SYSTEMS (UPPER LEVEL HVAC REPLACED 2024). LOADS OF STORAGE INCLUDING A CRAWL SPACE PERFECT FOR STORAGE, TEEN HANGOUT OR WINE CELLAR, PLANTATION SHUTTERS, PROFESSIONAL CLOSET SYSTEMS AND DESIGNER FINISHES THROUGHOUT! 4,925 ABOVE GRADE SQ FT AND FINISHED BASEMENT 1,100 SQ FT FOR OVER 6,000 SQ FT OF LIVING SPACE! EVERY DETAIL HAS BEEN CAREFULLY CURATED AND MAINTAINED! THIS IDEALLY SITUATED HOME IS TRULY A SHOW STOPPER! |
| Schools for 355 Taylor Avenue, Glen Ellyn | ||
|---|---|---|
| Elementary:
(District
41)
ben franklin elementary school |
Junior High:
(District
41)
hadley junior high school |
High School:
(District
87)
glenbard west high school |
Rooms
for
355 Taylor Avenue, Glen Ellyn (
12 - Total Rooms)
| Room | Size | Level | Flooring | |
|---|---|---|---|---|
| Kitchen : | 17X11 | Main | Hardwood | |
| Living Room : | 11X10 | Main | Hardwood | |
| Dining Room : | 14X10 | Main | Hardwood | |
| Family Room : | 20X16 | Main | Hardwood | |
| Laundry Room : | 8X8 | Second | Ceramic Tile | |
| Other Rooms : | Bedroom 5, Breakfast Room, Mud Room, Storage, Pantry, Office, Recreation Room | |||
| Room | Size | Level | Flooring |
|---|---|---|---|
| Master Bedroom : | 23X16 | Second | Hardwood |
| 2nd Bedroom : | 17X11 | Second | Hardwood |
| 3rd Bedroom : | 21X14 | Second | Hardwood |
| 4th Bedroom : | 13X12 | Second | Hardwood |
General Information
for
355 Taylor Avenue, Glen Ellyn
| Listing Courtesy of: Keller Williams Premiere Properties |
355 Taylor Avenue, Glen Ellyn -
Property History
| Date | Description | Price | Change | $/sqft | Source |
|---|---|---|---|---|---|
| Apr 15, 2024 | Re-activated | $ 1,699,000 | - | $345 / SQ FT | MRED LLC |
| Apr 15, 2024 | Under Contract - Attorney/Inspection | $ 1,699,000 | - | $345 / SQ FT | MRED LLC |
| Apr 13, 2024 | Under Contract - | $ 1,699,000 | - | $345 / SQ FT | MRED LLC |
| Mar 20, 2024 | New Listing | $ 1,699,000 | - | $345 / SQ FT | MRED LLC |
Views
for
355 Taylor Avenue, Glen Ellyn
| © 2024 MRED LLC. All Rights Reserved. The data relating to real estate for sale on this website comes in part from the Broker Reciprocity program of Midwest Real Estate Data LLC. Real Estate listings held by brokerage firms other than Blue Fence Real Estate are marked with the MRED Broker Reciprocity logo or the Broker Reciprocity thumbnail logo (the MRED logo) and detailed information about them includes the names of the listing brokers. Some properties which appear for sale on this website may subsequently have sold and may no longer be available. Information Deemed Reliable but Not Guaranteed. The information being provided is for consumers' personal, non-commercial use and may not be used for any purpose other than to identify prospective properties consumers may be interested in purchasing. DMCA Policy . MRED LLC data last updated at July 17, 2024 02:50 PM CT |

.png)















































.png)

.png)
.png)

.png)