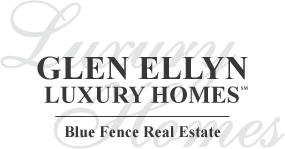304 Oak Street, Glen Ellyn, Il 60137 (map)
| Welcome to 304 Oak Street, Glen Ellyn. Owned by an architect and completely remodeled in 2016, this stunning luxury home perfectly blends sophistication with functionality. Boasting 5,078 square feet of living space on the first and second floor plus an additional 2,035 square feet of living space in the finished basement. Open floor plan concept allows for abundant natural light and is perfect for everyday living and entertaining. The thoughtfully designed floor plan includes TWO primary suites (both on the 2nd level) and TWO laundry rooms (1st & 2nd levels). Situated on an uncommonly large lot (0.58 acre) in a highly sought after Glen Ellyn neighborhood, you will enjoy the convenience of being close to the vibrant downtown, Metra station, schools, parks, shopping and restaurants. High-end kitchen features custom cabinetry, quartz countertops, Wolf range and double ovens, Sub Zero refrigerator, Asko dishwasher (2022), large eat-in area and walk-in pantry. Spacious family room with soaring, vaulted ceilings, cozy fireplace, and built-in bookcases is an ideal location for watching movies or relaxing with your favorite book. Additional first floor features: large office with loads of built-in storage, powder room, dining room, front parlor and massive mudroom/laundry room. Retreat to the second floor where you will find four bedrooms and three full bathrooms. Second floor loft is a flex space and could be utilized as a second office, craft area or study. Fourth bedroom features "secret hideaway". The finished basement is an extension of this custom home and offers large recreation area, exercise room, second fireplace, kitchenette, gaming room, 5th bedroom, full bath and large storage room with shelving. Retreat to the exterior oasis where you will find an incredible new front porch (2024), large rear patio (composite material) featuring a shaded pergola and built-in gas grill. Fully fenced yard features professional landscaping with lush, mature plantings, custom hardscape, exterior illumination and lawn irrigation system. Three car heated, attached garage with workshop and pet washing station. Other notable updates include: new roof (2021), both furnaces and air conditioners replaced (2023), backyard shed rebuilt (2024), both water heaters replaced 2018. Welcome home! |
| Schools for 304 Oak Street, Glen Ellyn | ||
|---|---|---|
| Elementary:
(District
41)
churchill elementary school |
Junior High:
(District
41)
hadley junior high school |
High School:
(District
87)
glenbard west high school |
Rooms
for
304 Oak Street, Glen Ellyn (
17 - Total Rooms)
| Room | Size | Level | Flooring | |
|---|---|---|---|---|
| Kitchen : | 16X12 | Main | Hardwood | |
| Living Room : | 13X12 | Main | Hardwood | |
| Dining Room : | 15X13 | Main | Hardwood | |
| Family Room : | 19X19 | Main | Hardwood | |
| Laundry Room : | 5X9 | Second | Hardwood | |
| Other Rooms : | Kitchen, Bedroom 5, Eating Area, Exercise Room, Game Room, Loft, Office, Recreation Room, Sitting Room, Walk In Closet | |||
| Room | Size | Level | Flooring |
|---|---|---|---|
| Master Bedroom : | 18X18 | Second | Hardwood |
| 2nd Bedroom : | 18X12 | Second | Hardwood |
| 3rd Bedroom : | 13X13 | Second | Hardwood |
| 4th Bedroom : | 11X13 | Second | Hardwood |
General Information
for
304 Oak Street, Glen Ellyn
| Listing Courtesy of: @properties Christie's International Real Estate | ||
| Sold by: Keller Williams Premiere Prop |
304 Oak Street, Glen Ellyn -
Property History
| Date | Description | Price | Change | $/sqft | Source |
|---|---|---|---|---|---|
| Jul 15, 2024 | Sold | $ 1,650,000 | - | $325 / SQ FT | MRED LLC |
| Jun 13, 2024 | Under Contract - Attorney/Inspection | $ 1,699,000 | - | $335 / SQ FT | MRED LLC |
| Jun 06, 2024 | New Listing | $ 1,699,000 | - | $335 / SQ FT | MRED LLC |
| Jun 06, 2024 | Cancelled | $ 1,749,500 | - | $345 / SQ FT | MRED LLC |
| May 28, 2024 | Price Change | $ 1,749,500 | -2.83% | $345 / SQ FT | MRED LLC |
| May 14, 2024 | Price Change | $ 1,799,000 | -4.45% | $354 / SQ FT | MRED LLC |
| Apr 30, 2024 | New Listing | $ 1,879,000 | - | $370 / SQ FT | MRED LLC |
Views
for
304 Oak Street, Glen Ellyn
| © 2024 MRED LLC. All Rights Reserved. The data relating to real estate for sale on this website comes in part from the Broker Reciprocity program of Midwest Real Estate Data LLC. Real Estate listings held by brokerage firms other than Blue Fence Real Estate are marked with the MRED Broker Reciprocity logo or the Broker Reciprocity thumbnail logo (the MRED logo) and detailed information about them includes the names of the listing brokers. Some properties which appear for sale on this website may subsequently have sold and may no longer be available. Information Deemed Reliable but Not Guaranteed. The information being provided is for consumers' personal, non-commercial use and may not be used for any purpose other than to identify prospective properties consumers may be interested in purchasing. DMCA Policy . MRED LLC data last updated at July 17, 2024 02:50 PM CT |

.png)











































































.png)

.png)
.png)

.png)